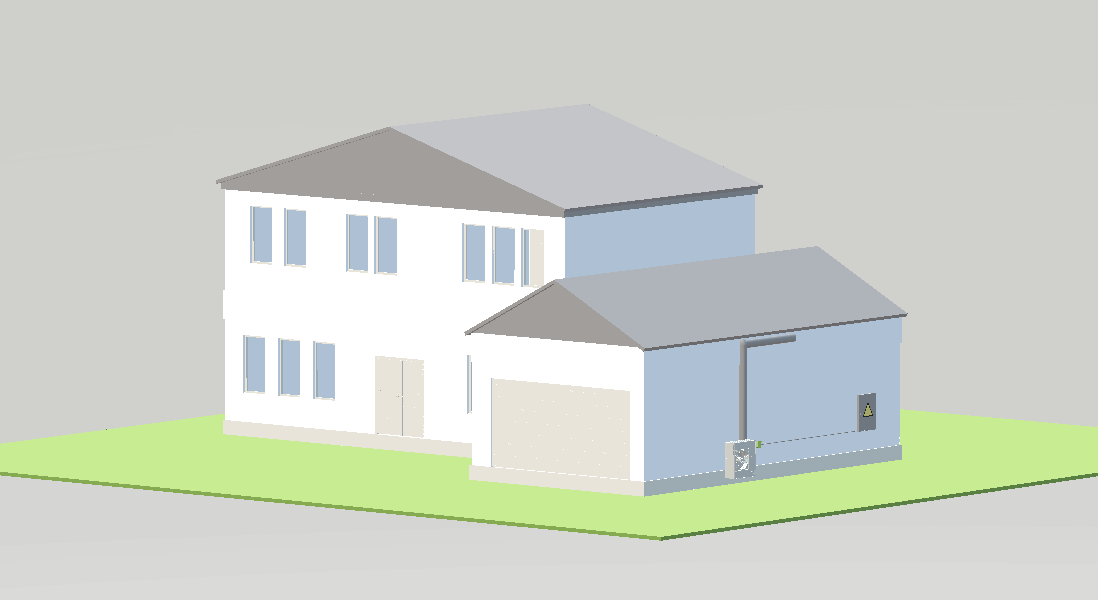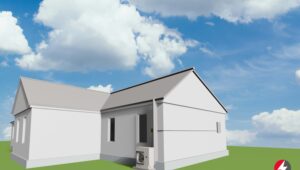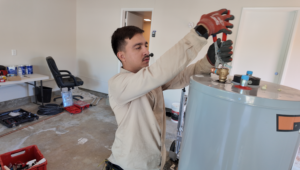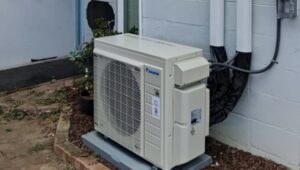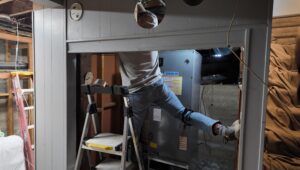Project Preview
We usually share the results after the installation work is complete. But what if you could see in advance exactly what your new air conditioning system would look like? Today, this is possible thanks to 3D visualization.
What Can You See in This 3D Model?
Our technicians from Fuse Service installed the outdoor unit near the garage. The power supply is connected directly from the switchboard, with the cable neatly routed under the doorway. This is done to prevent damage when opening the door. The air ducts are neatly hidden under the roof. All wiring, including the furnace and indoor unit, is located in the attic. Our engineers calculate the optimal position of the air ducts to achieve ideal air distribution inside the house. In this case, the air flows into the hall area.
Even More Examples
We have used a similar approach in other projects. For example:
- 3D visualization of an HVAC installation in Palo Alto, California
- Design and installation of a system in San Bruno, California
This system was installed by EPA-certified specialists, and we provide a 3-year warranty on all work. If you want the same well-designed system, contact Fuse Service.
